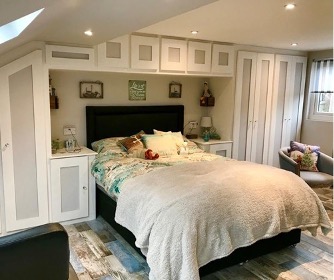Kent Loft Conversion Allows Mum to Move In
- Debbie Kelly

- May 13, 2024
- 4 min read
Paul and Lisa Pearce have always enjoyed life in their two-bedroomed bungalow in Kent. The couple have lived there for over 20 years but as Paul’s mum Betty became frailer, they decided she would be much happier and safer living with them.
“When we discussed the possibility of living together, we thought the obvious thing to do would be to sell both properties, pool our resources and buy a bigger property” said Paul. “However, this would have been quite complicated. It was unlikely both sales would have gone through at the same time. Instead, we decided to add more space to our bungalow and move mum in with us as soon as we could.”
Bungalow properties are ideal candidates for loft conversions and often have large attic spaces. Some have load-bearing walls capable of supporting new loft rooms. If you get the design right, you could potentially double the size of your living space.
The couple decided that it would be easier for Betty to have her room downstairs and had an extension to build a walk-in bathroom next to Betty’s bedroom, which also offers lovely views thanks to patio doors overlooking the garden.
The decision to use Econoloft for the loft conversion element of their plans was, says Paul, very easy. Every morning, he walked past an Econoloft project and one day decided to ask the homeowner how it was all going.
“Having worked for a builder for some years, I could see the speed and quality of the build for myself. The homeowner had nothing but praise for the Econoloft team and I decided that was good enough for me, I got in touch with Econoloft to provide me with a quote and to discuss ideas.”
Paul said: “Having experience in the building trade, I knew that the location of the new stairs going into the loft conversion was going to be crucial. Econoloft were happy to discuss ideas and agreed with my plans which, although not the most obvious place for the stairs, was the right place.”
The bungalow had two doors on the side of the property, one leading into the kitchen and the other leading into the hallway. The door to the short hallway had never been used since Paul and Lisa had lived in the house, so it made sense to brick up that door and then use the space to extend the downstairs bathroom which then provided plenty of room for the stairs to go in the opposite end (essentially where the old bath was). The stairs were then boarded off and that left a useful cupboard space under the stairs in their new bathroom.
Paul adds: “Knocking through into the downstairs bathroom and blocking up a door that was never used was the right decision. The new stairs look fabulous and we haven’t lost any usable space. The stairs look like they have always been there.”
The loft conversion itself was built using a Dormer going out to the rear and Velux going out into the close which has now become Paul and Lisa’s new bedroom. It is a huge space, around 7m x 6m. With two Velux windows it is a light and sun-filled area. As well as being a bedroom, the room is also large enough to have one corner designated as a craft space. In addition, the couple also have an en-suite bathroom.
The loft conversion features distressed tiling on the floor which not only looks great, but also makes it easier to keep clean, especially for the craft area. The bedroom also benefits from bespoke built-in wardrobes that take full advantage of the sloping ceiling as well as over-the-bed storage. The contemporary bathroom features a bath with an overhead shower, toilet and washbasin. The family have used nautically themed accessories.
‘We couldn’t really fault Econoloft who did the build during Covid-19 and had to manage lockdown restrictions, coronavirus health and safety regulations and, often, a national shortage of building materials” said Paul. “In fact, the workmen were so good, we even engaged them to do other jobs around the house.”
The couple are thrilled to bits with their new, much larger bungalow that is ideal for multi-generational living and Betty could not wait to move in and be with her family. Paul said: “We are over the moon with the loft conversion and the property now offers numerous living configurations should we ever decide to sell. It’s great for families like us who may want to live with an elderly parent, but it would also suit a family with older children too. The loft conversion could even be self-contained.”
“There is no doubt the loft conversion has paid for itself in terms of the value it has added to our home, but we would all be more than happy to remain here for the rest of our lives. We have lived here for a long time. It’s a lovely area and now we have the house to suit our new living arrangements.
We have been more than happy with Econoloft and are always singing their praises"












Comments