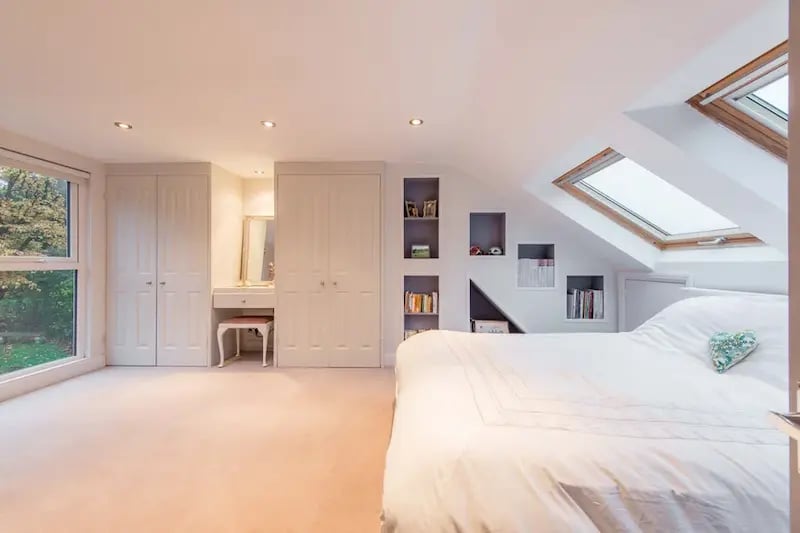Create The Perfect Bedroom With Econoloft

Did you know that March is not only National Bed Month but also World Sleep Day on the 19th? It's the perfect time to share our expert tips for creating the ultimate bedroom. With over 40 years of experience designing bedrooms for thousands of satisfied customers, Econoloft is confident in our knowledge of bedroom design. A master bedroom remains the number one choice for a loft conversion, making us the go-to experts in creating the perfect sleep sanctuary.
Think About Functionality
Does your bedroom serve multiple purposes or is it solely a place to sleep? Perhaps you need a home office space or a corner for exercising or pursuing hobbies. It is important to consider how you will use your bedroom now and in the future, as this will greatly impact the design and planning process.
Consider whether having an ensuite bathroom would be a good idea. At Econoloft, we usually recommend it not only because it's convenient, but also because it can add more value to your property if you ever decide to sell it in the future. The layout of your room will likely be influenced by the location of the bathroom, as it makes sense to install any additional sanitary ware above your existing soil pipe. If you have limited space for the bathroom, you can opt for a sink and toilet similar to those found in a downstairs washroom.
Consider Furniture
Utilizing an experienced loft conversion specialist like Econoloft guarantees the efficient use of all available space. The nature of a loft conversion often creates intriguing nooks and crannies, giving you the opportunity to design a unique and personalized bedroom. While standard bedroom furniture is an option, many of our clients opt for bespoke furniture that perfectly fits the spaces created by the loft conversion. If you've always dreamed of a walk-in wardrobe, starting from scratch allows us to create a bedroom that will make your friends green with envy. Additionally, a dressing area can be cleverly incorporated underneath a sloping roof, providing a neat space to hang clothes or build in shelves.
Interior Design
Design style is a personal choice, but there are a few important factors to consider. The bed will serve as the focal point of the room, so it's crucial to think about its placement. After all, you don't want to risk bumping your head every time you get in and out of bed! Lighting also plays a significant role in the overall ambiance of your bedroom. Depending on the type of loft conversion you desire, our team can provide expert advice on the ideal placement of windows. In addition to the Velux windows we use in all our loft conversions, you may want to consider incorporating a Juliet balcony or even a Velux CABRIO® design. This innovative feature allows a window to transform into a balcony within seconds, adding an extra touch of luxury to your sleep sanctuary.
When planning your loft conversion, it's important to consider the color scheme of your bedroom. With plenty of natural sunlight, you have the opportunity to create a restful and tranquil space. Avoid bright colors that may disrupt your sleep. Instead, opt for soothing pastels like lilac and pink, or consider the calming effects of blue. Just be sure to select the right shade that complements your bedroom.
Design your room to reflect your personal style, and no matter what your interior design preferences are, with a loft conversion, you can rest assured that your new master bedroom suite at the top of the house will become a cherished retreat.
Even better, not only will you be able to enjoy the extra space that comes with adding a whole new floor to your home, but you can also sleep soundly knowing that your new Econoloft loft conversion has the potential to increase the value of your house by around 20%. Sweet dreams await!



